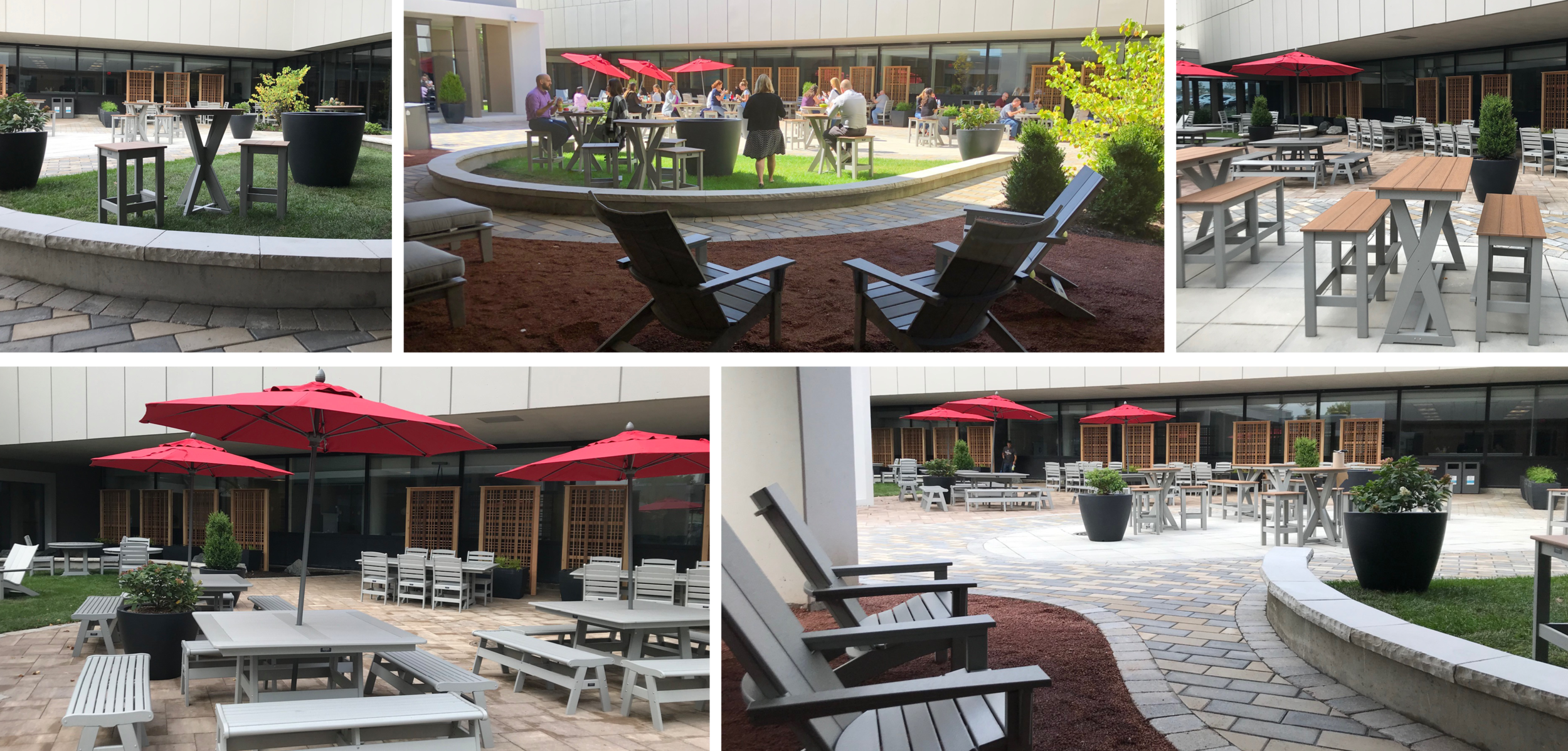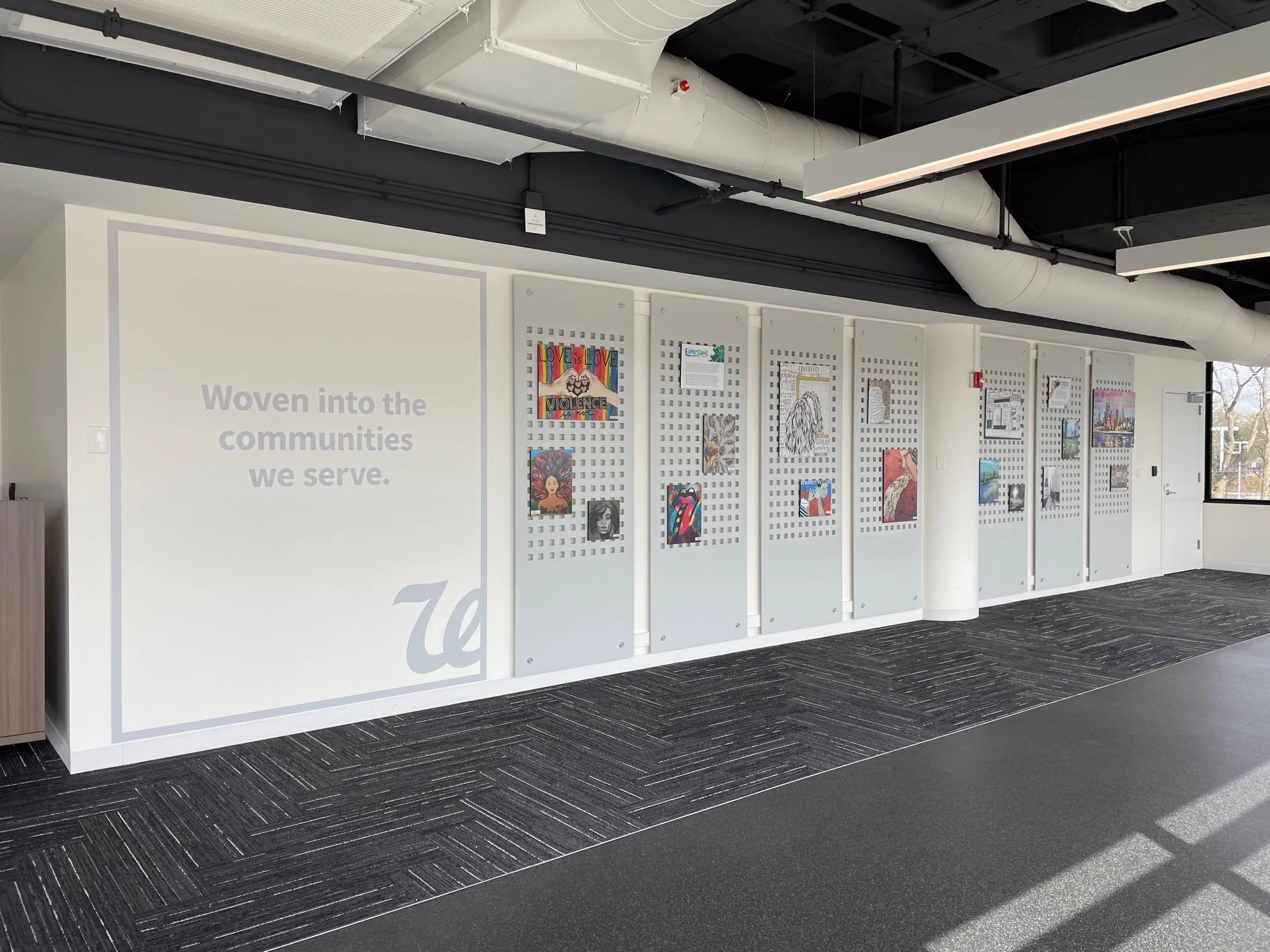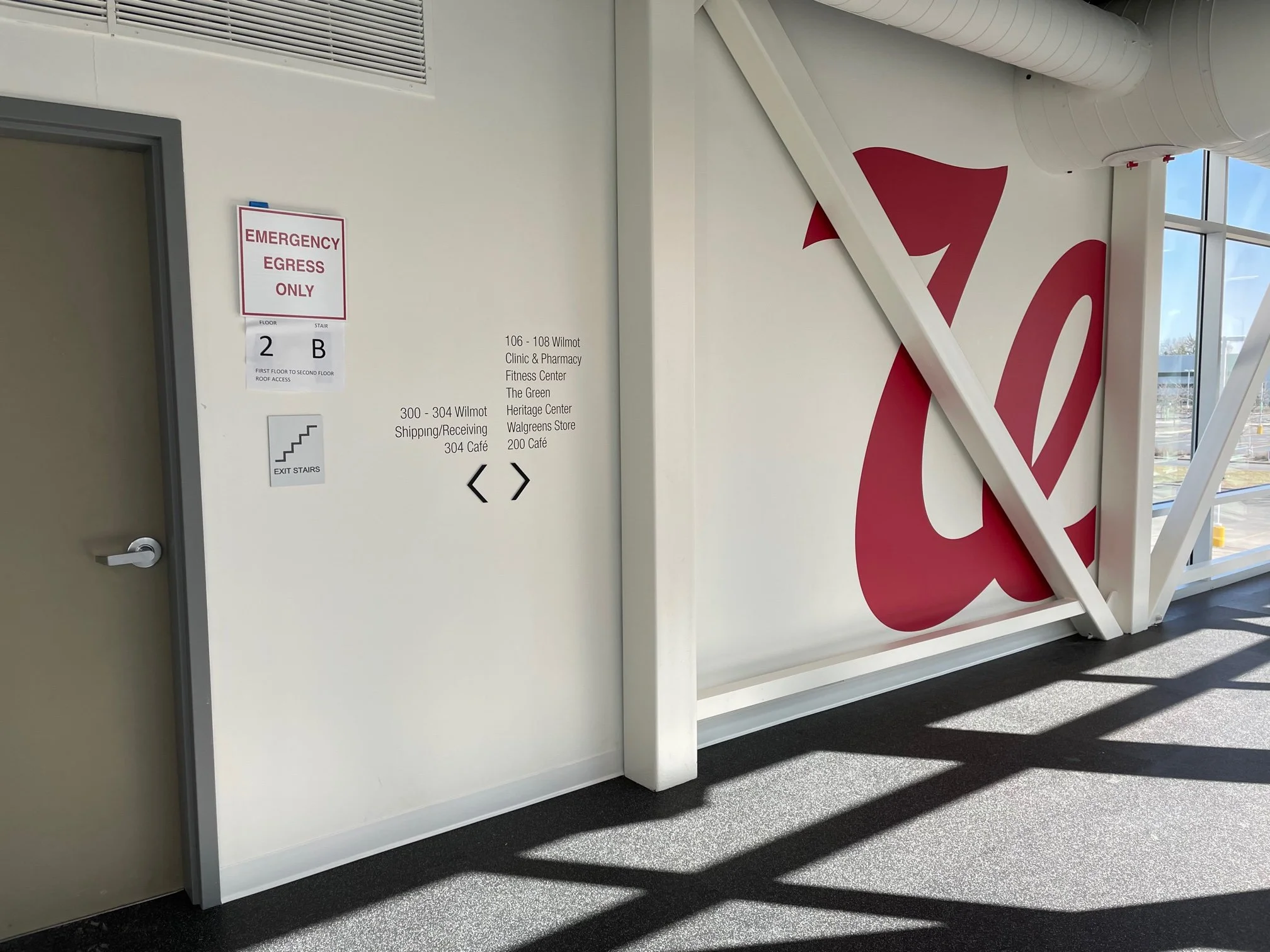The Courtyard
The Courtyard at Walgreen’s Corporate Campus
My first project at Walgreens was to transform an unused courtyard at Walgreen’s corporate campus’ main visitors building. I worked with landscape architects from BrightView in Chicago to bring our shared vision of both a working and lounging space to life. By choosing comfortable furniture, natural stones, bright plant life and fresh architectural features, this space will engage visitors and employees alike at our corporate headquarters.
Campus Wall Murals
Walgreens Boots Alliance
The Walgreens Boots Alliance partnership that began in 2014, creating the first global pharmacy-led health and wellbeing enterprise. This wall highlights WBA’s history and Corporate Social Responsibility goals, as well as major donation, volunteer and community milestones in the organization’s mission of being a force for good.
Cafeteria Mural
Designed a fun and engaging mural mixed with patterns, historical photos and food quotes for a cafeteria in a corporate building.
Early Walgreen Stores
This wall graphic in the Heritage Center at Walgreens’ corporate headquarters is designed to help the viewer understand the early store locations for Walgreens.
Cafeteria Column Graphic
This graphic was designed to represent the Walgreens Boots Alliance, a company formed to be the leader in retail and wholesale pharmacy worldwide. It’s located as a feature in the global headquarters’ cafeteria.
Skywalk Art Installation
This interchangeable art installation wall currently features student art through our outreach program Expressions, a platform established by Walgreens to educate, empower and equip young people and their community with insights and resources on issues impacting teens. The goal of this space is to be able to highlight the talents of not only our communities, but our employees as well.
Skywalk Branding and Navigation
The brand-new skywalk on Walgreens’ campus connects three main buildings on the 10-building campus, requiring branding and wayfinding through the quarter-mile bridge.















